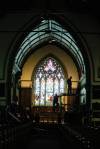Holy Trinity of function, form and faith ‘Stone and wood and glass to make a beautiful structure that speaks to the world about God’
Read this article for free:
or
Already have an account? Log in here »
To continue reading, please subscribe:
Monthly Digital Subscription
$1 per week for 24 weeks*
- Enjoy unlimited reading on winnipegfreepress.com
- Read the E-Edition, our digital replica newspaper
- Access News Break, our award-winning app
- Play interactive puzzles
*Billed as $4.00 plus GST every four weeks. After 24 weeks, price increases to the regular rate of $19.95 plus GST every four weeks. Offer available to new and qualified returning subscribers only. Cancel any time.
Monthly Digital Subscription
$4.99/week*
- Enjoy unlimited reading on winnipegfreepress.com
- Read the E-Edition, our digital replica newspaper
- Access News Break, our award-winning app
- Play interactive puzzles
*Billed as $19.95 plus GST every four weeks. Cancel any time.
To continue reading, please subscribe:
Add Free Press access to your Brandon Sun subscription for only an additional
$1 for the first 4 weeks*
*Your next subscription payment will increase by $1.00 and you will be charged $16.99 plus GST for four weeks. After four weeks, your payment will increase to $23.99 plus GST every four weeks.
Read unlimited articles for free today:
or
Already have an account? Log in here »
Hey there, time traveller!
This article was published 28/03/2023 (1062 days ago), so information in it may no longer be current.
In a sermon to mark the anniversary of the dedication of Winnipeg’s Holy Trinity Anglican Church, the Rev. Andrew Rampton states, “The church is not a building. The church is the people who gather in the name of God.”
Still, as Rampton wryly point outs, “Few congregations would meet in winter in Winnipeg if they didn’t have a building to come to.”
Most church design is not just practical but also beautiful, fusing function and form into a powerful whole. In the case of Holy Trinity, a 19th-century building in what is now downtown Winnipeg, the architect and craftspeople, along with the clergy and parishioners of that time, “put together stone and wood and glass to make a beautiful structure that speaks to the world about God,” says Rampton, the current rector at Holy Trinity.
Landmarks
A monthly series that looks at the structure and spaces that shape Winnipeg.
Read more of Alison Gillmor’s Landmarks features here.
The Holy Trinity congregation came together in 1867. Its first church buildings were quickly outgrown as the region’s population boomed, but this fourth structure — consecrated in 1884 and situated at the corner of Donald Street and Graham Avenue, then considered the outskirts of town — has thankfully survived.
Today, Holy Trinity’s design is a remarkably well-preserved example of the Gothic Revival style, also called Neo-Gothic.
Gothic Revival was one of the many revival styles that proliferated in the 1800s, referencing and reinterpreting the architecture of the past. It filtered medieval European influences through “Victorian exuberance,” as Rampton describes it, with an enthusiastic love for irregular rooflines, pointed arches, stained glass, spires and finials, and lots of quirky decorative details.
For early advocates of the style, such as British architect and polemicist A.W.N. Pugin and writer and critic John Ruskin, the Gothic wasn’t just an esthetic movement. It embodied and expressed moral and spiritual qualities. Ruskin saw the oddities and irregularities of the Gothic as a way of representing the imperfection — and also the unique value — of the individual human soul.
MIKAELA MACKENZIE / WINNIPEG FREE PRESS Regarding the carvings at the top of the columns, Rev. Andrew Rampton says, ‘Most of them are copies of decorations found in medieval churches in England, so there are natural motifs like acanthus leaves, or there are animals, or creatures that look like demons and gargoyles.’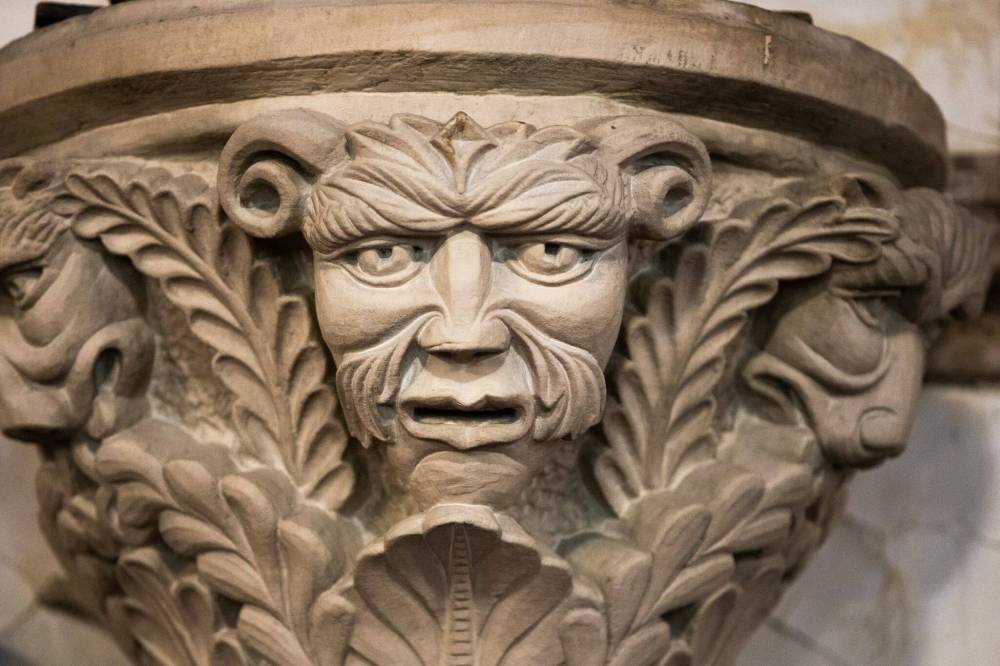
Neoclassical revival styles, which referenced the architecture of ancient Greece and Rome, favoured mathematical order and clear rationality. In contrast, the Gothic was linked to spiritual yearning and the mystery of faith.
Those pointed arches and lofty ceilings led the eye up toward heaven. The stained-glass windows, which imparted radiant coloured light into interiors of stone and wood, could be seen as a metaphor for spirit moving through matter.
All these associations meant the Gothic Revival style was well suited to church buildings, but it was also used in government structures such as the British Houses of Parliament and Canada’s Parliament Hill. Examples of so-called “Collegiate Gothic” are seen on many North American university campuses.
When Susan Algie, executive director of the Winnipeg Architecture Foundation, led a recent architectural tour of Holy Trinity, she compared the structure to “a small church you might see on Downton Abbey or a Miss Marple mystery, a small English parish church.”
MIKAELA MACKENZIE / WINNIPEG FREE PRESS In a characteristic bit of Gothic embellishment, every capital carved atop Holy Trinity’s limestone columns is different.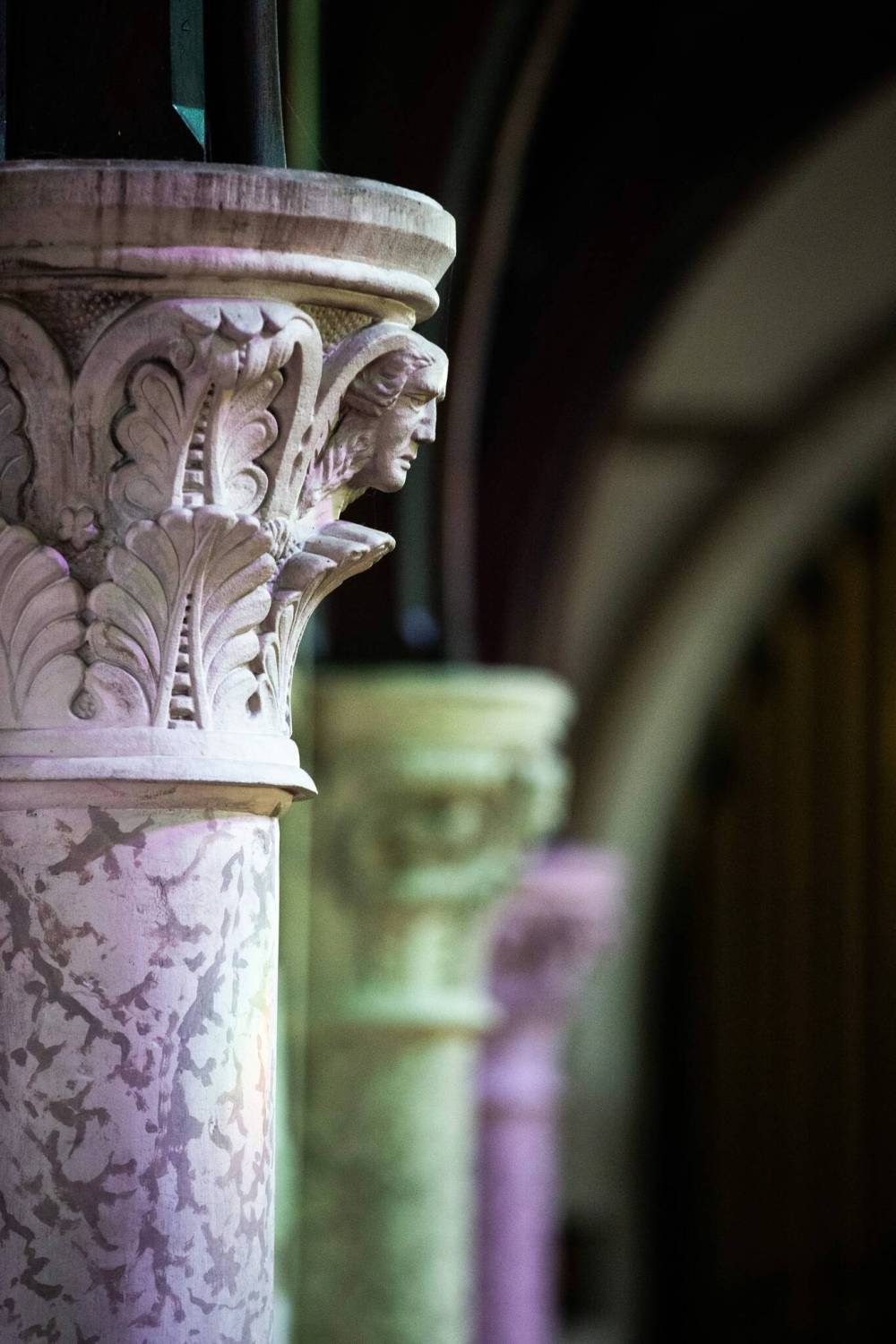
Architect Charles H. Wheeler was British born but came to Canada in 1882. “He learned architecture through the study of its trades — carpentry, bricklaying and stonemasonry,” Algie relates. “And you can see that this experience served him well.”
Proficient and prolific, he went on to design more than 270 buildings in our city, including Dalnavert.
When the completed church was revealed in 1884, the Manitoba Free Press called it “as fine a specimen of pure Gothic architecture as to be found on this continent.”
The church’s gleaming dark woodwork culminates in a spectacular hammerbeam ceiling — “really one of the best examples in the country,” Algie suggests. A Gothic-inspired interior truss system that means you don’t need columns punctuating the central area to hold up the ceiling, it allows for an inspiring expanse of open, unbounded space.
Rampton relates that when they recently had some structural analysis done of the building, “one of the engineers commented on the roof in particular. It’s a double hammerbeam roof, so the hammerbeam structure actually sits on another set of hammerbeams, which is very unusual,” Rampton explains.
“And the engineer commented that it’s an incredibly delicate and also stupid way to try to hold a roof up. From an engineering point of view, there are much more efficient ways to do this.”
MIKAELA MACKENZIE / WINNIPEG FREE PRESS ‘When you look around, the eye doesn’t know where to stop because there’s so much to see,’ says Susan Algie, executive director of the Winnipeg Architecture Foundation.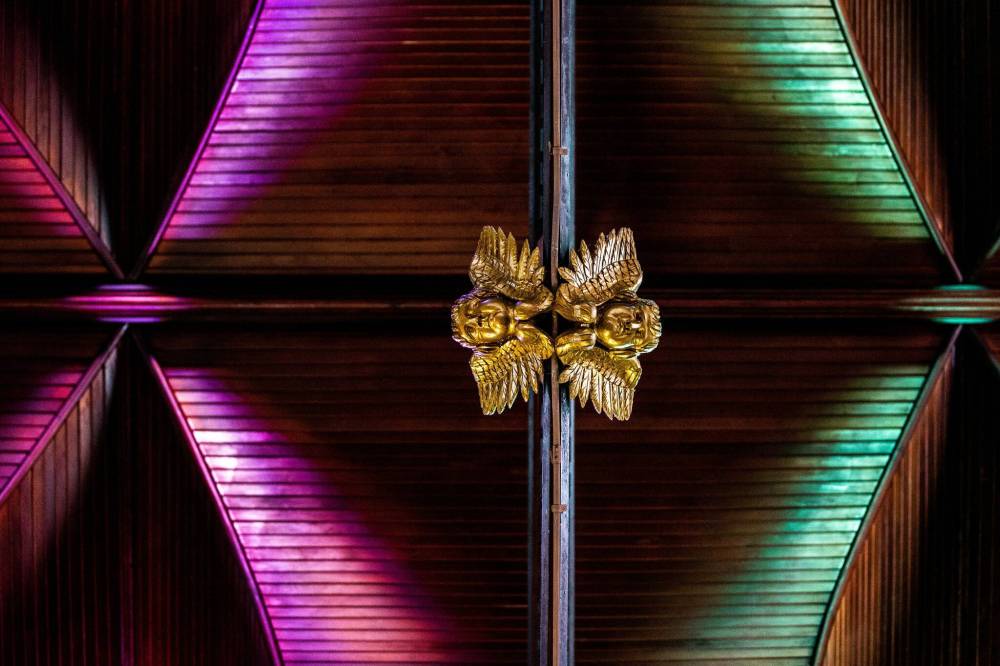
But efficiency isn’t everything, especially when it comes to church design. The engineer, Rampton adds, also admitted the ceiling was “terribly pretty.”
Rampton is awed by the skill of those 19th-century builders. “In the 1880s there were no facilities anywhere near here that could bend wood on that scale, so you would have local builders doing the work, but you would be contracting with people either in northeastern America or England, probably through shipyards, to build the pieces of your ceiling and then ship them over and have people put it together.”
In fact, those ribs of curved wood do call up an inverted boat. “The ceiling is shaped a bit like the hull of a ship, but we’re sailing on heaven, not on water,” comments Rampton.
The stained-glass windows include unusual high dormer windows designed by Wheeler, as well as later panels along the walls.
Speaking of the use of stained glass in Gothic Revival design, Rampton says, “the windows tell you stories from scripture or the history of the church. But also there’s the idea that light moving through coloured glass reveals something about mystery and diversity in God’s work in the world.
MIKAELA MACKENZIE / WINNIPEG FREE PRESS When the completed Holy Trinity Anglican Church was revealed in 1884, the Manitoba Free Press called it ‘as fine a specimen of pure Gothic architecture as to be found on this continent.’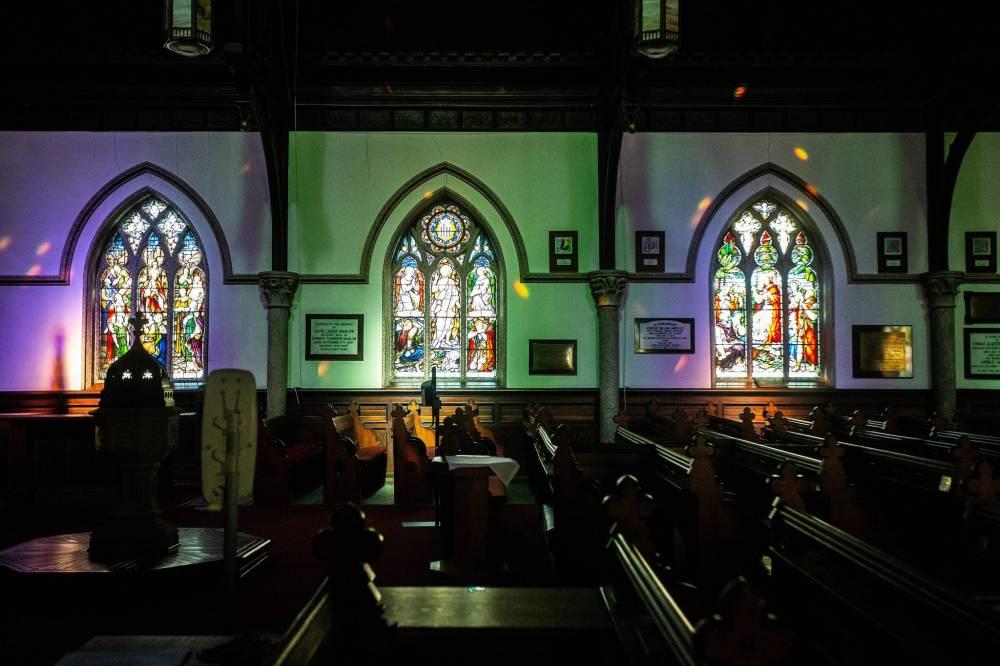
“The true genius of Gothic, and then Gothic Revival architecture, is that it not only uses the building as an artistic and narrative expression, but it does so on many levels at the same time.”
Rampton is a musician. (Prior to ordained ministry, he worked as a church musician and organist, and the recent church tour included a demonstration of the rich, resonant sound of Holy Trinity’s organ, now over 100 years old.)
He compares the church’s design to “a really well-written fugue, where the melody is happening more than one way at the same time, and the fun and the engagement for your ears — or in the case of a building, your eyes – is trying to follow all the different ways it’s telling you the story at once.”
“The true genius of Gothic, and then Gothic Revival architecture, is that it not only uses the building as an artistic and narrative expression, but it does so on many levels at the same time.”–Rev. Andrew Rampton
If Holy Trinity tells a story, then some of its oddest little phrases are the carved capitals of the limestone columns along the walls. In a characteristic bit of Gothic embellishment, every capital is different.
MIKAELA MACKENZIE / WINNIPEG FREE PRESS Susan Algie, executive director of the Winnipeg Architecture Foundation, compared Holy Trinity to ‘a small church you might see on Downton Abbey or a Miss Marple mystery, a small English parish church.’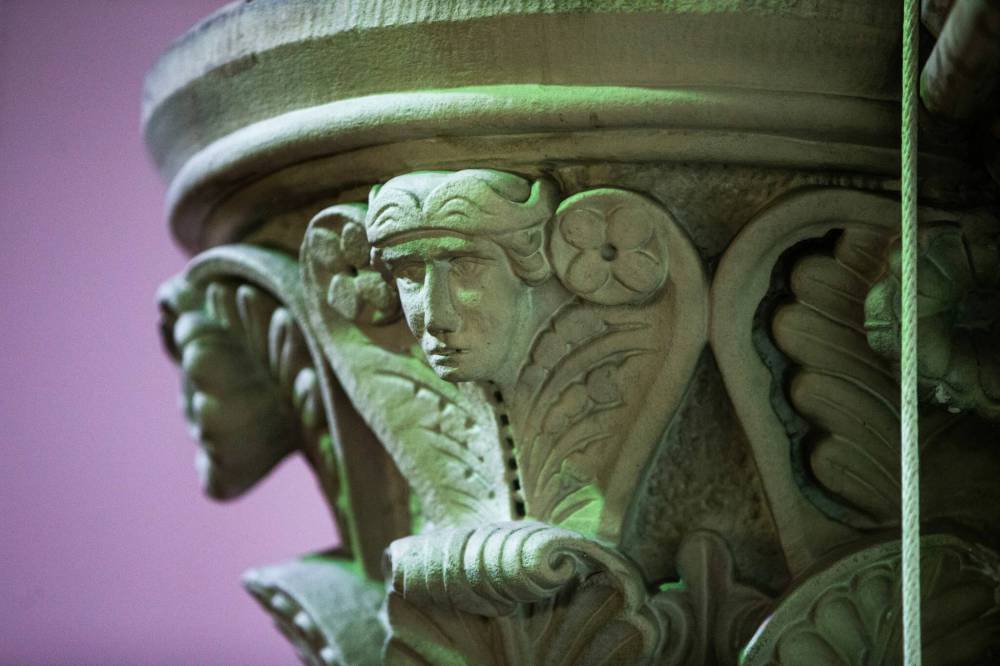
According to Rampton: “Most of them are copies of decorations found in medieval churches in England, so there are natural motifs like acanthus leaves, or there are animals, or creatures that look like demons and gargoyles, the joke being that as much as he doesn’t want to, even the Devil has to come to church.”
“When you look around, the eye doesn’t know where to stop because there’s so much to see,” Algie suggests. “It’s so rich in detail.”
The church’s original Gothic Revival design, already teeming with small wonders such as intricate encaustic tiles and delicate carved wood finials on the choir pews, has been overlaid with more than a century of use. There are bronze memorials marking both wars, plaques in poignant memory of former parishioners, a Métis sash draped on a lectern.
photos by MIKAELA MACKENZIE / WINNIPEG FREE PRESS The church’s stained-glass windows, which impart radiant coloured light into interiors of stone and wood, could be seen as a metaphor for spirit moving through matter.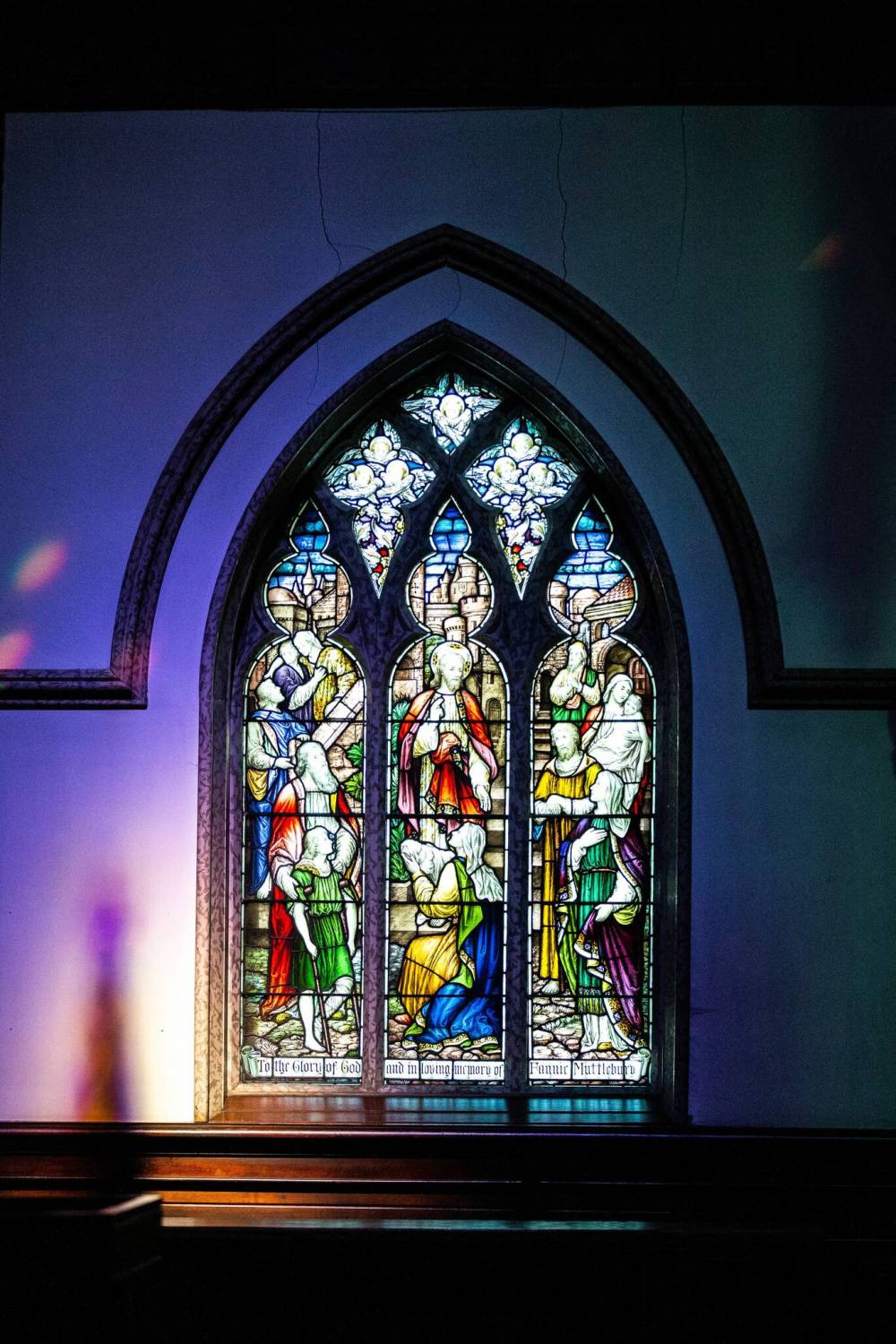
“The architecture and the history of Holy Trinity Anglican Church are extremely important and have been recognized by heritage designations by the City of Winnipeg and the Province of Manitoba,” Algie points out.
“The church has also been designated as a national historic site.”
And while Holy Trinity is historic, it’s not locked in the past. The church’s context may have changed since 1884 — it’s now overshadowed by much bigger modern structures, at the centre of a very different city — but as Rampton affirms, the church is its people.
While the architecture may call back to the Gothic age, it is the clergy, congregants and neighbours of Holy Trinity who connect the building’s significant and beautiful design to our current time.
alison.gillmor@freepress.mb.ca
The Free Press is committed to covering faith in Manitoba. If you appreciate that coverage, help us do more! Your contribution of $10, $25 or more will allow us to deepen our reporting about faith in the province. Thanks! BECOME A FAITH JOURNALISM SUPPORTER

Studying at the University of Winnipeg and later Toronto’s York University, Alison Gillmor planned to become an art historian. She ended up catching the journalism bug when she started as visual arts reviewer at the Winnipeg Free Press in 1992.
Our newsroom depends on a growing audience of readers to power our journalism. If you are not a paid reader, please consider becoming a subscriber.
Our newsroom depends on its audience of readers to power our journalism. Thank you for your support.
The Free Press acknowledges the financial support it receives from members of the city’s faith community, which makes our coverage of religion possible.

