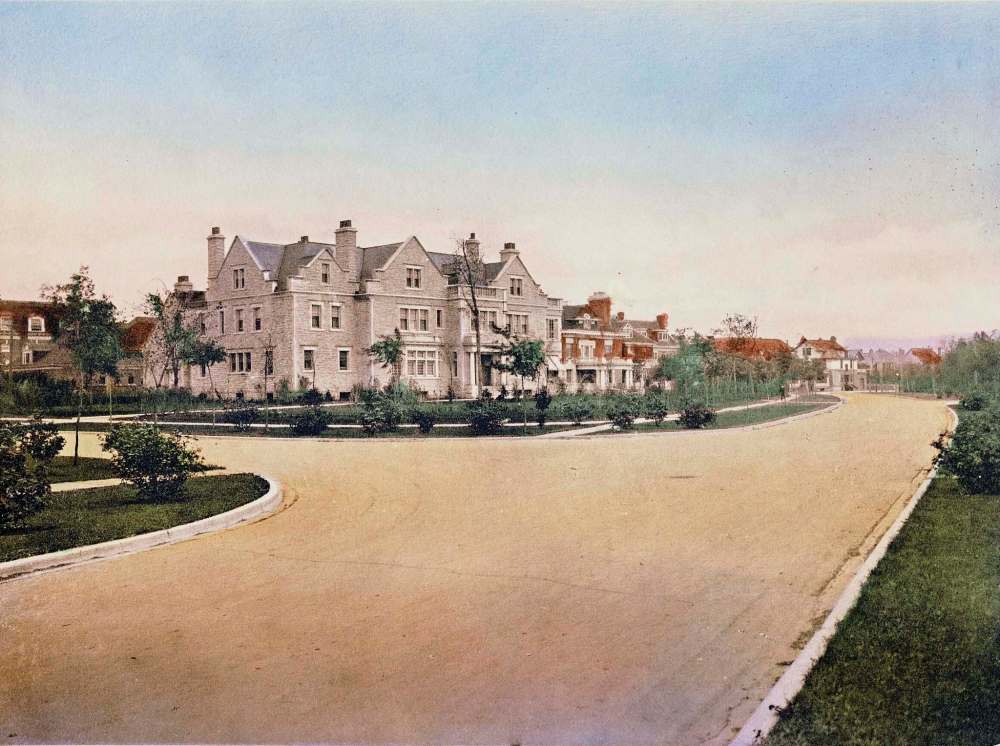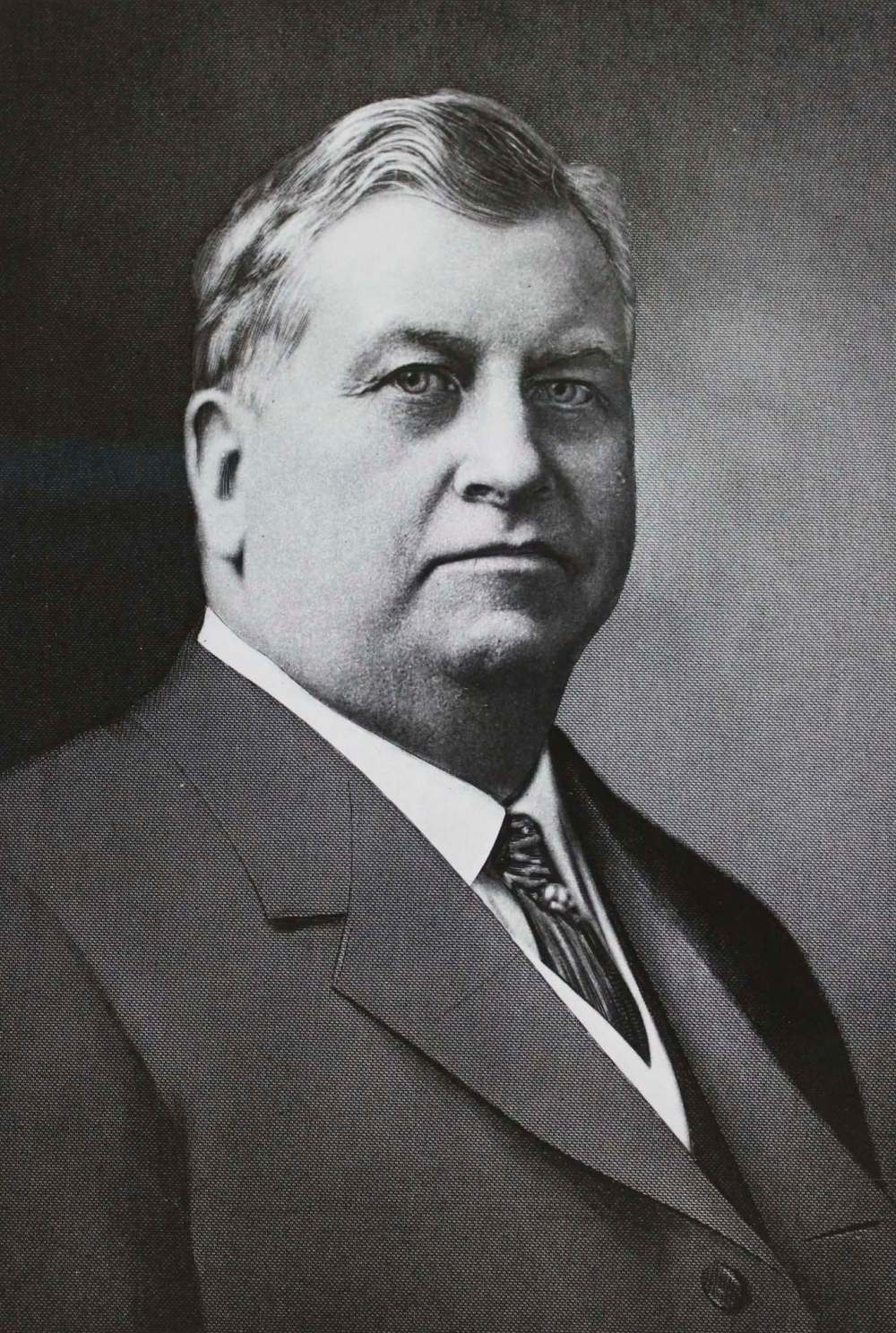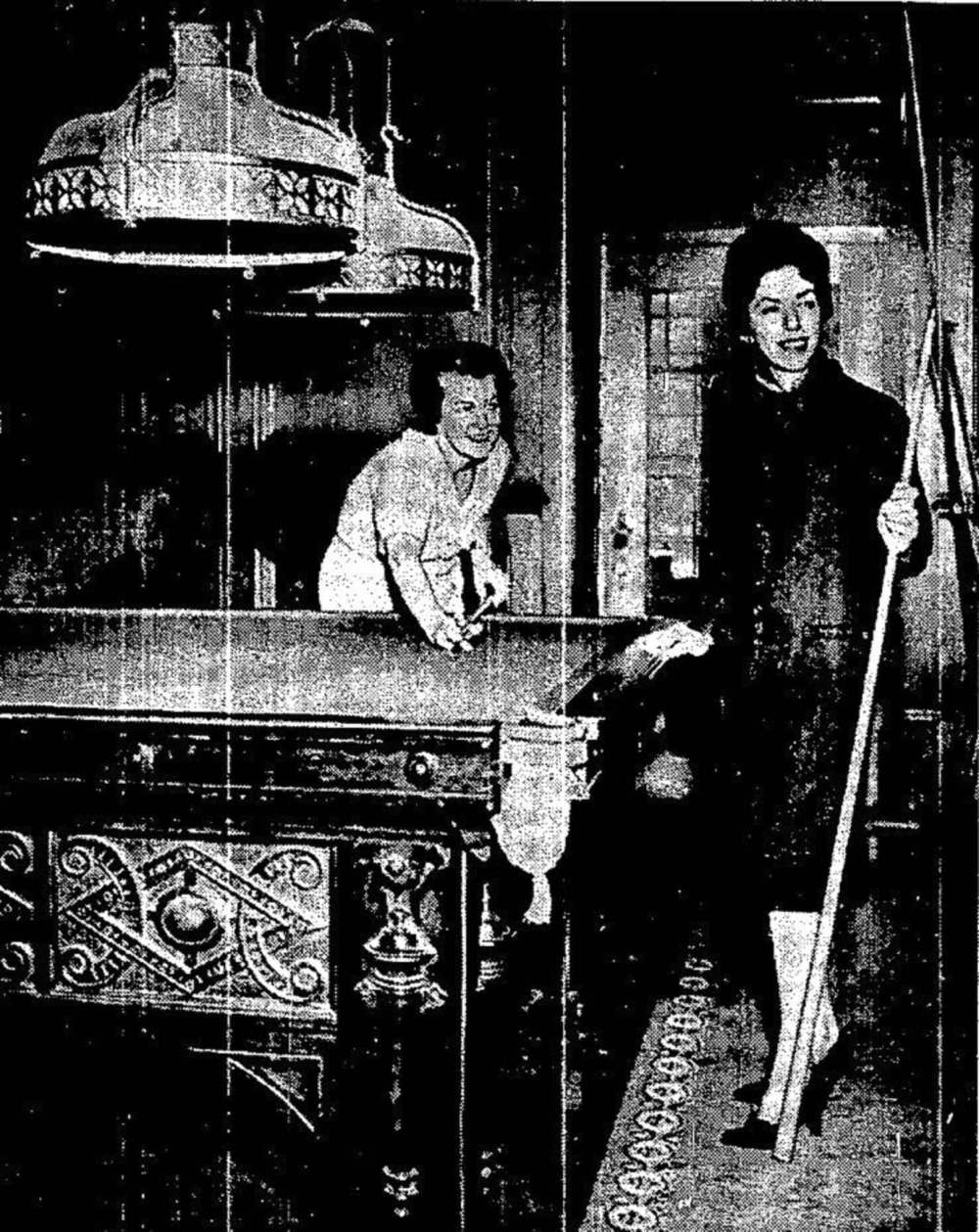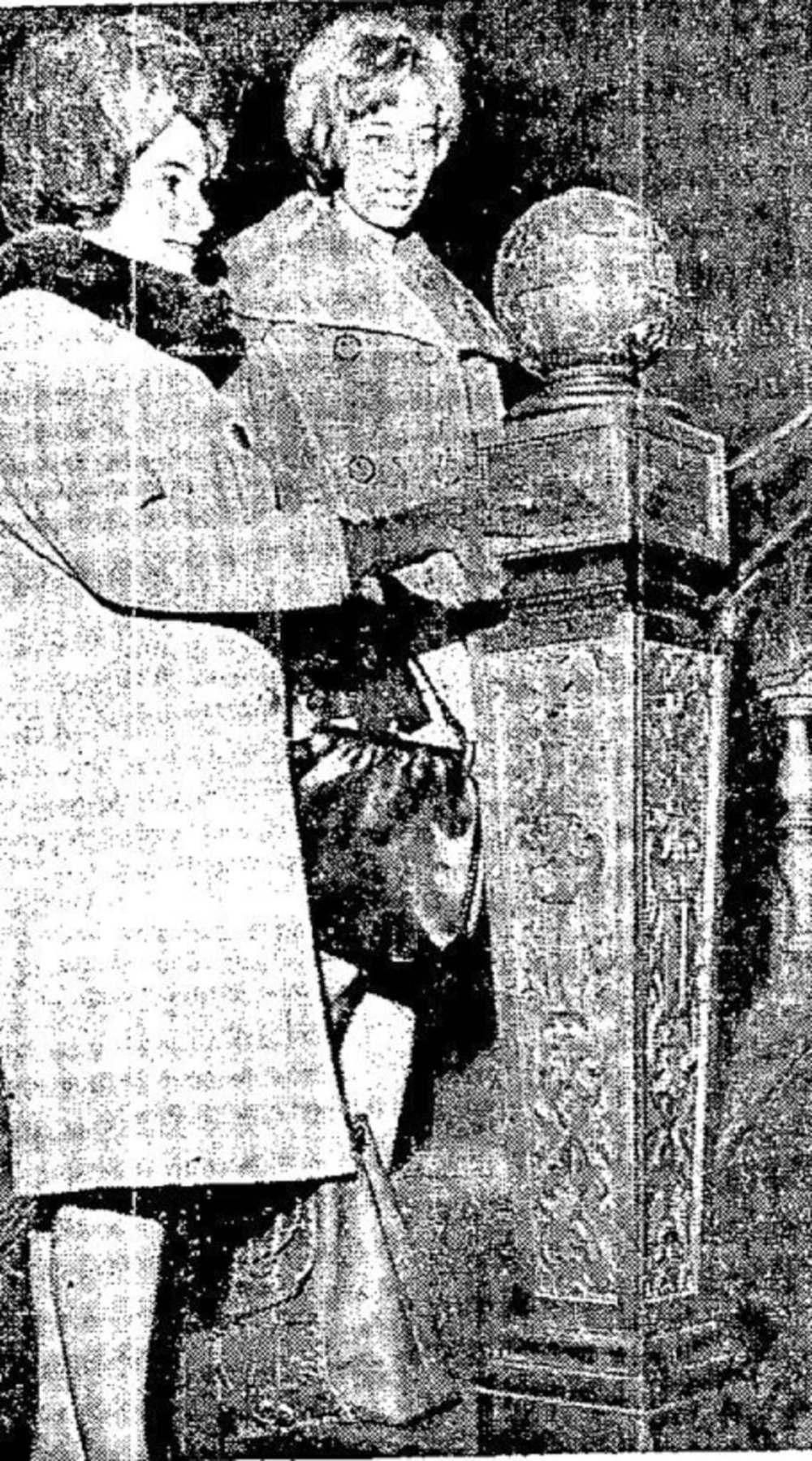Monster mansion: Massive home on Ruskin Row was city’s most extravagant
Advertisement
Read this article for free:
or
Already have an account? Log in here »
To continue reading, please subscribe:
Monthly Digital Subscription
$1 per week for 24 weeks*
- Enjoy unlimited reading on winnipegfreepress.com
- Read the E-Edition, our digital replica newspaper
- Access News Break, our award-winning app
- Play interactive puzzles
*Billed as $4.00 plus GST every four weeks. After 24 weeks, price increases to the regular rate of $19.95 plus GST every four weeks. Offer available to new and qualified returning subscribers only. Cancel any time.
Monthly Digital Subscription
$4.99/week*
- Enjoy unlimited reading on winnipegfreepress.com
- Read the E-Edition, our digital replica newspaper
- Access News Break, our award-winning app
- Play interactive puzzles
*Billed as $19.95 plus GST every four weeks. Cancel any time.
To continue reading, please subscribe:
Add Free Press access to your Brandon Sun subscription for only an additional
$1 for the first 4 weeks*
*Your next subscription payment will increase by $1.00 and you will be charged $16.99 plus GST for four weeks. After four weeks, your payment will increase to $23.99 plus GST every four weeks.
Read unlimited articles for free today:
or
Already have an account? Log in here »
Hey there, time traveller!
This article was published 13/03/2016 (3599 days ago), so information in it may no longer be current.
During Winnipeg’s great boom years leading up to the First World War, the city boasted it had nearly as many millionaires as Toronto.
Men such as George Galt, Chester Stovel and James Ashdown built fine new homes for themselves during this period, but none was larger or more opulent than Alexander Davidson’s 10 Ruskin Row.
Davidson, born and raised in Ontario, went to the United States to earn his first fortune. From Little Falls, Minn., he and his brother Andrew built up a chain of banks that operated throughout the U.S. Midwest.

In 1902, they purchased 1.3 million acres of land in Saskatchewan and sold it in smaller parcels to American investors and settlers. Their success at that venture led to a contract with Canadian National Railway as industrial agents, responsible for establishing and settling the hundreds of townsites that were being created adjacent to its rail lines. Their company, Davidson McRae, was headquartered in Winnipeg and had offices in Montreal, Toronto, London, Ont., and Vancouver.
Davidson hired architect William Channing Whitney of Minneapolis to design a new family home for himself, his wife, Laura, and their teenage son, Rolland, on Ruskin Row. The original $100,000 building permit was issued March 29, 1912, a record for the most expensive single-family dwelling built in the city at the time. The final construction cost, before furnishings, was around $150,000.
To get a sense of just how expensive it was, consider other buildings that were being constructed around the same time. Ashdown House at 529 Wellington Cres. cost a measly $45,000, the comfortable 37-unit Rothesay Apartments on Preston Avenue was built for $150,000 and Westminster Church on Maryland Street came in at $158,000.
The contractor was the Imperial Construction Company of Toronto, under the supervision of J. Robertson. Alfred Canton, also of Toronto, was brought in to oversee the exterior masonry work.
The home was modelled on a late Tudor manor house and boasted 37 rooms, including a ballroom for 300 people with a musicians’ gallery, a billiards room and a basement wine cellar. Wall coverings ranged from oak and walnut panelling to Belgian silk and gold brocade over mahogany wainscoting. Central features included its walnut staircase and three floor-to-ceiling fireplaces.
The one-acre lot also had a large garage that was accessible to the home by underground tunnel.
The Davidsons moved in the following year, but it took craftsmen four years to complete the detail work.
It seems the Davidsons were private people. They did not appear in the newspapers, even in the social pages. It was perhaps because of a desire for privacy that the home’s completion or events that went on there during their tenure were not mentioned.

The family did not have a lot of time to enjoy their lavish home. In the years after its construction they travelled frequently, mainly to the U.S., where Alexander still sat on numerous corporate boards.
It was on a visit to Chicago that Laura Davidson fell ill and died on April 16, 1917. Son Rolland, who was attending university in the U.S. at the time, appears not to have returned to Canada to live. This left just Alexander at the home until his death in 1922 at the age of 67. The family is buried in Little Falls, Minn., Laura’s hometown.
In 1924, the home was sold to Robert T. Evans. Evans was an American businessman who came to Winnipeg with his family in 1906 and established the British America Elevator Company. At this point in his life, he was the assistant general manager of the company and sat on numerous other corporate boards, including a seat on the Winnipeg Grain Exchange.
It was his wife, Minnie Seeger Evans, who kept the home lively with an ongoing schedule of social, charitable and cultural events.
In the early years, these events often revolved around their three children and their friends. She hosted pre-theatre or after-dance banquets and made sure classmates leaving to attend university or get married were properly feted. When daughter Marie would return from McGill University for the Christmas holidays, Minnie put on parties for university students who were unable to leave town to be with their own families.
As the children were married off, Minnie concentrated more on her own interests.
She was on the executive of numerous organizations, including the Margaret Scott Mission, the Women’s Musical Club and the Women’s Canadian Club, often hosting meetings and special events at the home for them. She was also a supporter of Girl Guides and their fresh-air camp at Lake Winnipeg — the Evans family had a summer home near it, at Ponemah — and hosted camp fundraisers in the ballroom.
In 1935, the home likely had its most famous visitor when Russian opera singer Feodor Chaliapin stopped by after his recital at the Winnipeg Auditorium for a reception in his honour.

Robert Evans died on Feb. 3, 1936, and Minnie Evans continued to live there for more than 20 years, until shortly before her death in May 1959.
The Evans estate was then faced with a dilemma. Who was going to purchase a 37-room manor as a single-family home? Not only was it monstrously sized and out of fashion, at almost 50 years old it needed a long list of upgrades and repairs.
The home was rented briefly to Dr. John M. Kilgour, but even at the bargain price of $250,000, the family was not interested in purchasing it and soon moved out.
Another potential suitor was the Church of the Nazarene for use as a seminary. When word got out, though, area residents banded together to create the Crecentwood Homeowners Association, which the Winnipeg Tribune described as “an unincorporated body established to maintain the area exclusively for single-family dwellings.”
The group successfully blocked the church deal and anyone else thinking of converting it to another use or dividing it into multiple residences. That sealed the house’s fate, and it sat vacant for the next three years.
In 1963, the estate sold the house to the Winnipeg Supply Company. There was a family connection, as the firm’s retail manager, Alex Robertson, was married to the Evans’ daughter Marie. The company wanted to build an upscale townhouse development on the lot and figured they had the resources to wait out the homeowners association.
Before its demolition, the house was opened up for a series of tours. First, for architecture students at the University of Manitoba, then to the public.
The public tours were offered by the Women’s Committee of the Winnipeg Art Gallery over seven days in early February 1963. They charged $5 per visitor and made it a fundraiser for their activities. It was expected 50 or 60 people would come each evening, but it ended up attracting more than 2,000 visitors on the first two nights alone.

Overwhelmed, the women had to call on neighbours and extra volunteers to act as crowd control, parking attendants and tour guides.
One guide said, “Some of the visitors are heartbroken that the house is being torn down. Many wanted to know if they can buy the door handles or wall brackets.”
Once the expanded tour schedule was completed, it was time for Atlas Wrecking to take over. They hosted a number of cash-and-carry salvage sales where anything that could be removed, from panelling to bathroom fixtures, even the massive staircase, was sold off. By the end of summer 1964, 10 Ruskin Row was just a memory.
The property sat vacant for a number of years, and the new owners never got permission to build their townhouse project. Eventually, it was subdivided into three single-family residential lots and sold off. A newer, smaller 10 Ruskin Row was constructed on one of those lots in 1974.
Christian Cassidy writes about local history on his blog, West End Dumplings.

Our newsroom depends on a growing audience of readers to power our journalism. If you are not a paid reader, please consider becoming a subscriber.
Our newsroom depends on its audience of readers to power our journalism. Thank you for your support.
History
Updated on Sunday, March 13, 2016 7:51 AM CDT: Changed headline.
Updated on Sunday, March 13, 2016 7:52 PM CDT: Corrects name of Alex Robertson.

